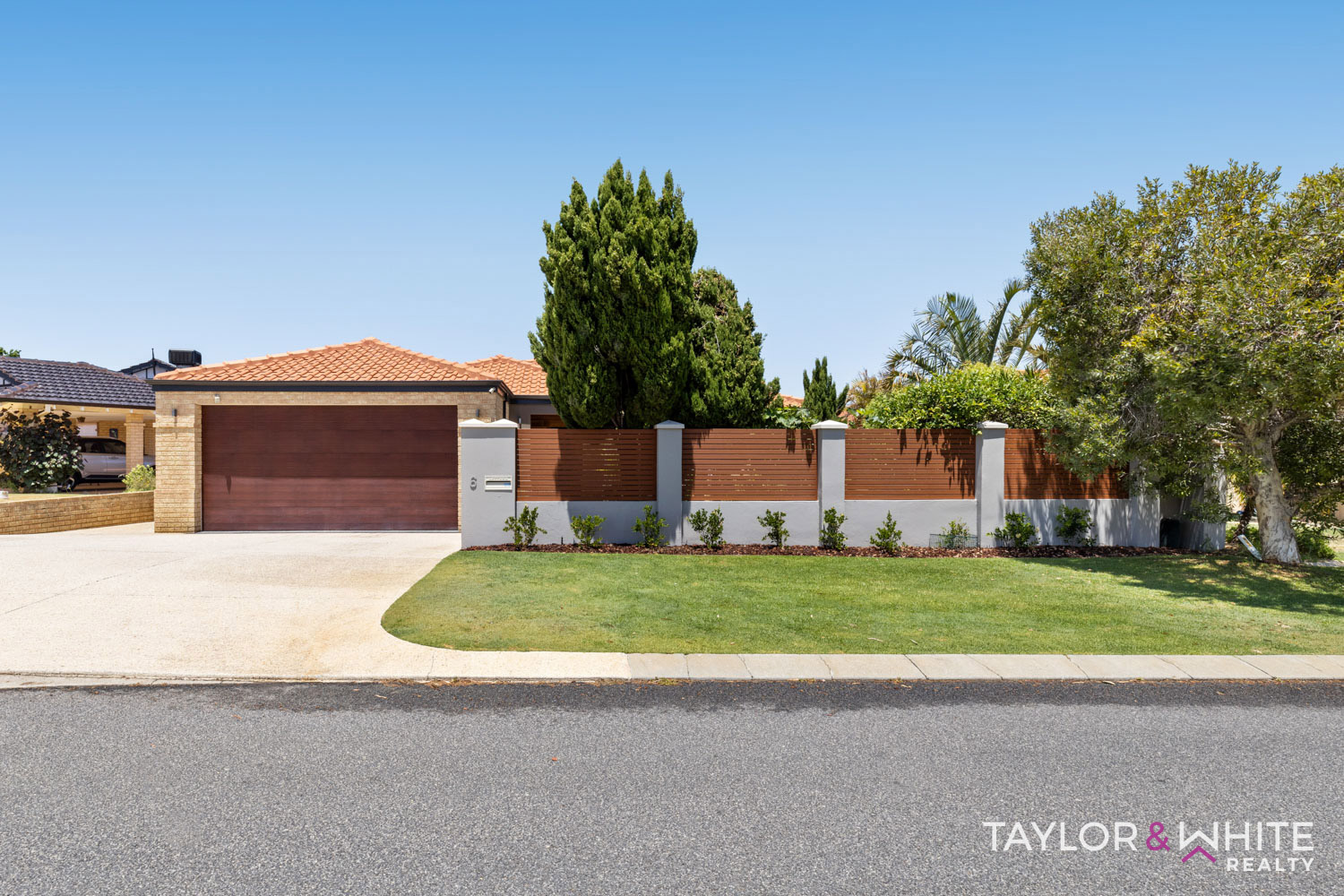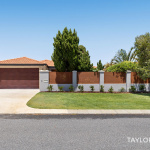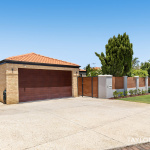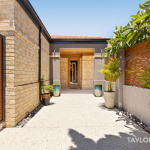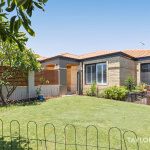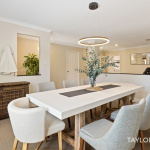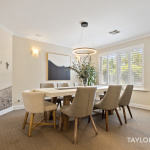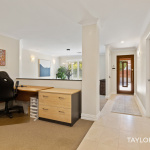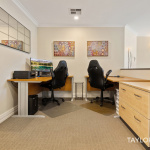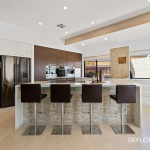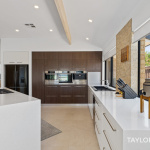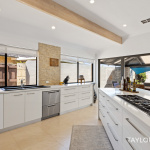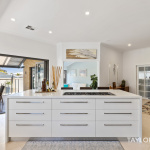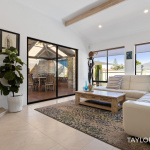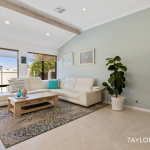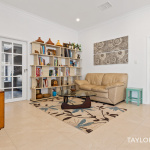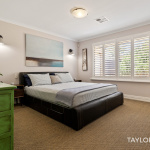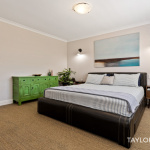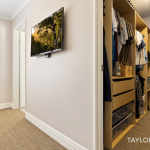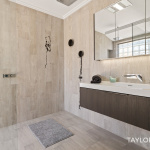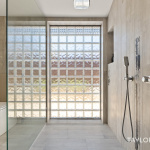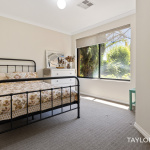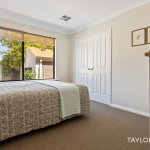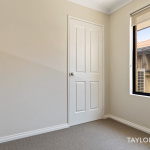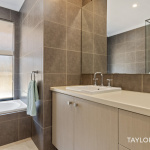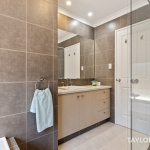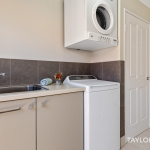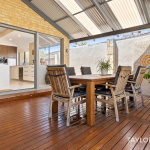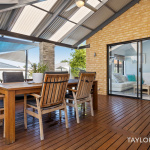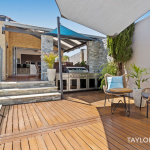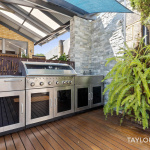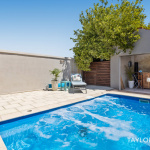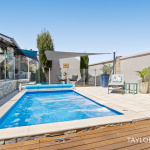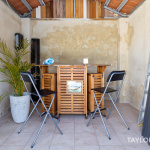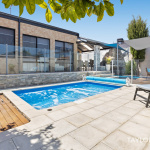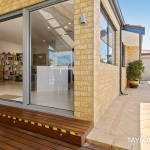Property Details
6 Midland Elbow, MINDARIE WA 6030
SoldDescription
SENSATIONAL PROPERTY
House Sold - MINDARIE WA
Land size: 540m2 Bedroom: 4
House size: 194m2 Bathroom : 2
Year built: 1996 Garage: 2
We are pleased to showcase a beautifully designed, elegantly presented property in a very sought after area of stunning Mindarie. Wonderfully located a short walk to the beach, close to schools, parks, shopping centre and gorgeous Mindarie Marina.
An amazing piece of real estate with secure fencing, manicured gardens and gorgeous street appeal. A family home to be proud of with so much attention to detail you must see it to truly appreciate its beauty.
This superbly located property will wow your guests as they enter into a home that features an open living area constructed around a magnificently designed kitchen, built with class and sophistication in mind and so much detail in the design with no expense spared.
From here you can access the outdoor entertainment area via bi-fold doors to outdoor merbau decking and a patio that leads to a level where the pool is situated.
Views to an entertainers delight outdoor area from the kitchen area and sunken lounge with travertine step and sliding door access to a merbau decking.
Grand main bedroom with plantation shutters complementing the windows, a WIR with wine storage and full length mirror. Breathtaking en suite with an underslung vanity, huge walk in/out rain shower, caroma high seat, floor to celling glass brick feature and hand sensitive led lighting. Bedside lights and separate double sockets with USB.
FEATURES:
Inside the home-
• Master Bedroom, WIR and carpet, ensuite
• Minor bedroom 2 with large wardrobe, bedroom 3 with wardrobe, bedroom 4 front bedroom overlooking front garden ( all bedrooms carpeted)
• 2nd bathroom with large mirror, built in vanity, large shower and bath
• Kitchen/siting area – Ceaser stone with waterfall edges, designer kitchen all Miele appliances incl warming draws and coffee machine, plumbed water to fridge, plumbed gas to central island Italian Barrazza book top, all Blum hardware with 2m pantry, build in double draw dishwasher, rok double sink.
• Front dining – Beautiful granite tops, plantation shutters, black and with mural
• Office with room for double desk
• Laundry – built in cupboard’s
• Separate toilet adjacent to side sliding door with security dog door
• Double lockable garage
• High ceiling with LED lighting
• Ducted reverse cycle air conditioner
• Solar
• Security Alarm
OUTSIDE FRONT:
• Beautifully fenced lockable garden area – • Veggie garden in sleepers fully reticulated , fruit trees, curry leaf , passion fruit, Fig.
• Alu-slat in-lay fencing / gate no maintenance and lockable gate
• Fully reticulated lawn / garden beds
• Security sensor/lighting
• 2,200ltr water tank
• 90 sq m of exposed aggregate driveway and entrance(x3 cars)
• Side gate access
OUTSIDE BACK:
Pergola –
• Pergola with remote light and fan
• New monument Colourbond roof with sky lighting
• Access to built in 3m BBQ with plumbed sink and stone tops
• BBQ lighting , beautiful slate stone surrounds
• Steps down to more decking for seating with shade sails
Pool –
• 10,000 ltr pool with surrounding Fremantle stone salt water chlorinated
• Brick built shed/bar with tiled roof and power overlooking the pool with power and ceiling fan
• Surrounded by Glass pool fence.
• Rear of house has another water tank for topping of pool and drinking.
GARAGE:
• Beautiful flake epoxy flooring
• Hot and cold water
• Fully fitted double sink and cupboard’s with wooden splash backs
• 3 m Workbench, retic controller
• Wired for TV
• Roof loft access
• New Merlin electric remote garage door hardware
• Rear roller door access
Property Features
- House
- 4 bed
- 2 bath
- 2 Parking Spaces
- Air Conditioning
- Alarm System
- Land is 540 m²
- Floor Area is 194 m²
- 2 Toilet
- Ensuite
- 2 Garage
- Remote Garage
- Study
- Dishwasher
- Built In Robes
- Deck
- Outdoor Entertaining
- Fully Fenced

