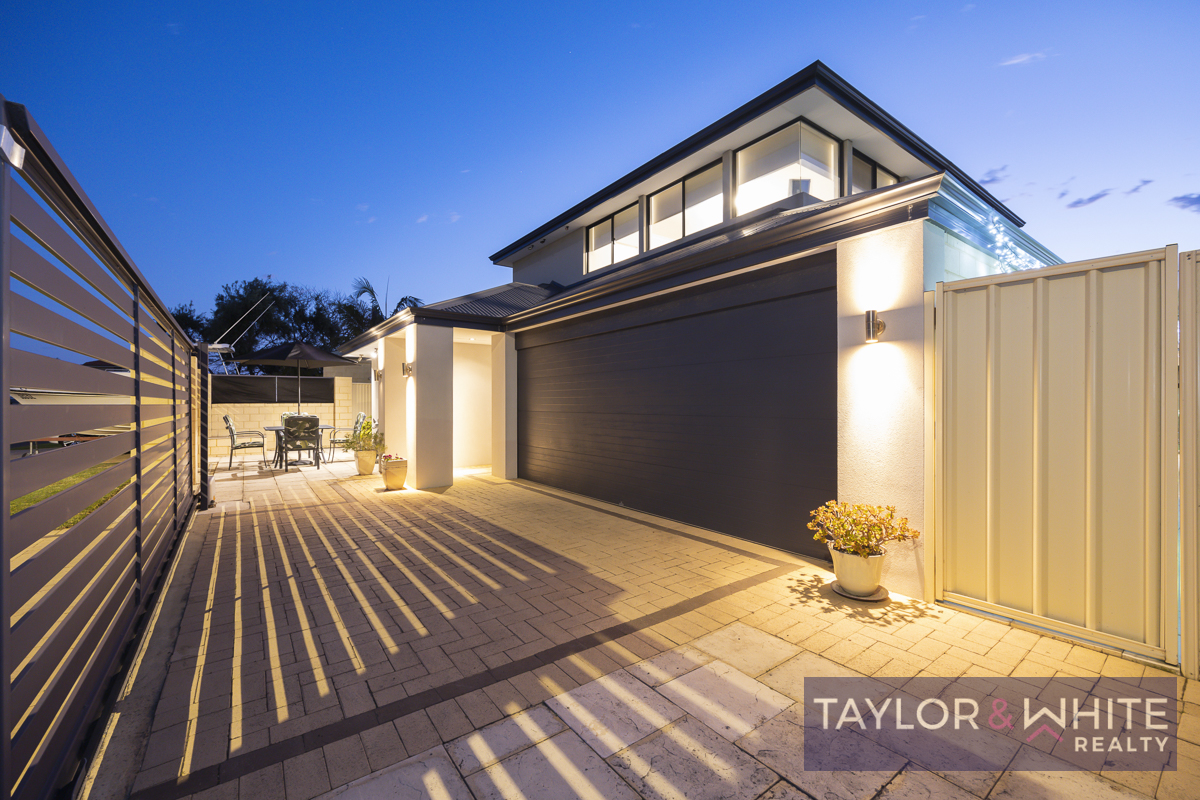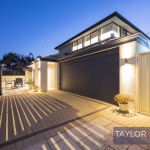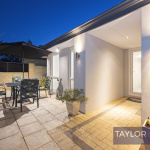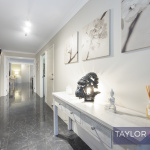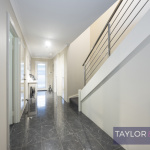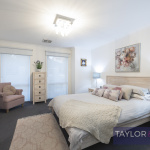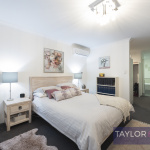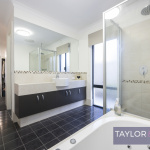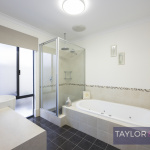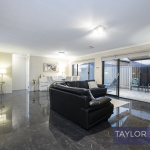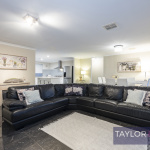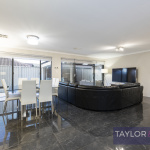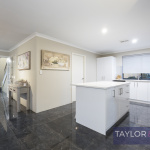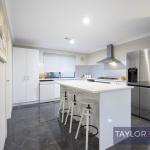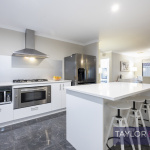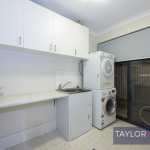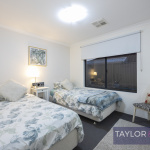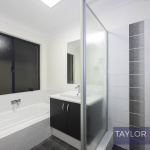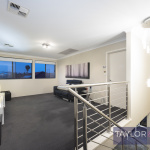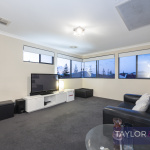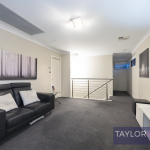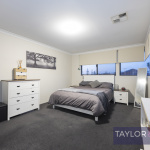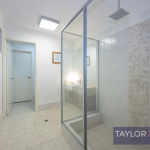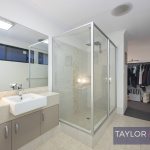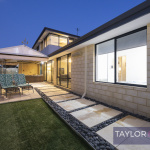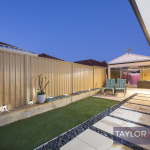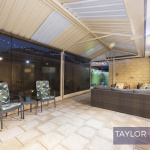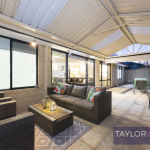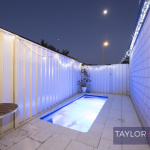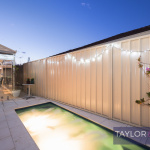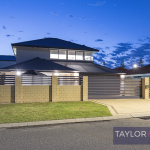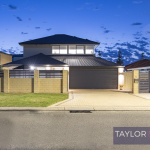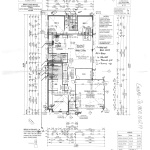Property Details
36 Bayport Circuit, MINDARIE WA 6030
From $949,000Description
Space and Comfort in Mindarie
House - MINDARIE WA
Explore this perfect family retreat in the very sought after suburb of Mindarie! Look no further than this well designed double-storey residence with four bedrooms and three bathrooms plus a separate study/5th bedroom.
Take leisurely strolls to Mindarie Marina for waterfront dining and stunning views. A short walk brings you to local beaches, a children’s safe haven, a quaint duck pond area, government and private schools, local shops, and Ocean Keys Shopping Centre.
The entrance to this residence starts with a gated front entry and a welcoming private sitting area, perfect for soaking in the sun. Inside, a spacious foyer awaits, complete with a cloakroom for discreet storage of bags, shoes, and coats.
Featuring two master suites, this home caters to those seeking a guest suite or a luxurious space for a teenager.
On the ground level:
• A sizable master suite at the front of the home boasts a spacious walk-in robe and a beautiful ensuite bathroom with a spa bath for ultimate relaxation.
• A separate study can easily convert into a fifth bedroom or gym, providing versatility for your family’s needs.
• The heart of the home lies in the expansive, modern kitchen equipped with a 90cm gas cooktop, electric oven, rangehood, dishwasher, stone benchtops, and a generous island bench with ample storage.
• The laundry, conveniently adjacent to the kitchen, features overhead cupboards and a large walk-in linen/pantry area, streamlining household chores.
• Additional storage under the stairs keeps the home clutter-free.
• The open-plan living and meals area creates a spacious and inviting atmosphere.
• Low-maintenance garden with an undercover alfresco area and a delightful below-ground spa, heated and fenced.
On the lower level, two large bedrooms at the rear of the home share a family bathroom with a separate shower.
Venture upstairs to discover:
• The second master suite, generously appointed with a walk-in robe and ensuite bathroom featuring a large shower with two shower heads and a separate powder room.
• A spacious separate lounge area, creating a perfect parents’ retreat, guest wing, or haven for a teenage/adult child.
Additional features include:
• Year-round comfort with ducted reverse cycle air-conditioning on both levels, complemented by a split reverse cycle air-conditioning unit in the downstairs master bedroom.
• Solar panels for reduced energy bills and a smaller carbon footprint.
• Security features such as an electric gate, alarm system, and CCTV cameras for peace of mind.
• A new fuse board ensuring the safety and reliability of the home’s electrical system.
Park your vehicles in the double garage and store tools in the small garden shed.
This home is available to view by appointment only. Please call Tracey 0439 996 527 or Suzana 0400 213 989 to arrange a day and time.
Property Features
- House
- 4 bed
- 3 bath
- 2 Parking Spaces
- Land is 389 m²
- Floor Area is 229 m²
- 3 Toilet
- 2 Ensuite
- 2 Garage
- 2 Open Parking Spaces

