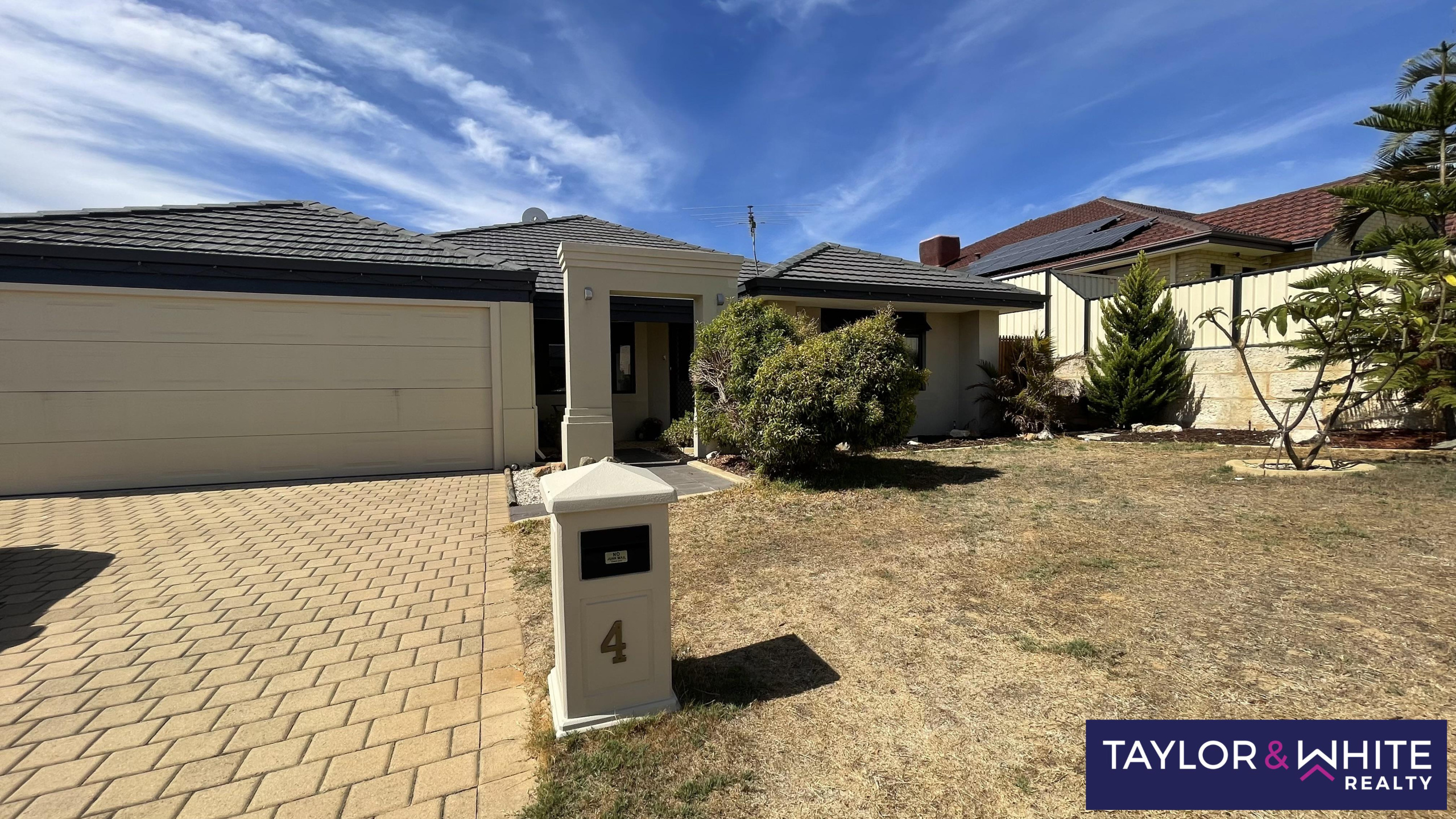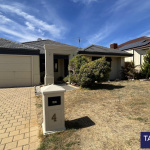Property Details
4 Lower Keys Drive, CLARKSON WA 6030
Sold $690,000Description
Convenience, Comfort and a Pool - It's All Here!
House Sold - CLARKSON WA
Discover the perfect blend of comfort and convenience in this delightful 4-bedroom, 2-bathroom residence, nestled in a prime location close to parks, shops, transport, cafes, and schools. Boasting a range of desirable features, this home offers a lifestyle of leisure and comfort.
Upon entry, there is a separate lounge/theatre room, ideal for relaxing evenings or a large study. There is double glazing to this lounge area and also the main bedroom as both are located at the front of the home.
The open-plan kitchen, meals, and family area provide a spacious and flexible living space, perfect for everyday living. You can access the rear garden by the timber french doors or the glass sliding door. Together with large windows this area is bathed in natural light.
Step outside to your own private oasis, complete with swimming pool, perfect for cooling off on hot summer days, and a lovely garden that adds a touch of tranquility to your outdoor space. The synthetic turf ensures you won’t be mowing every weekend. The large patio, equipped with blinds, offers a great space for outdoor dining or simply relaxing with a book.
Additional features of this home include ducted reverse cycle air conditioning for year-round comfort, a double garage, and a good-sized shed for extra storage. Solar panels are installed, helping to reduce your energy bills and your carbon footprint.
Situated on a large 640sqm block, this property provides plenty of space for the whole family to enjoy. The seller is looking to stay until 2nd July as they are moving overseas, providing an opportunity for a seamless transition for the new owners.
Don’t miss out on this fantastic opportunity to secure a wonderful family home in a highly sought-after location. Contact us today to arrange a viewing and start envisioning your new lifestyle in this beautiful property.
Property Features
- House
- 4 bed
- 2 bath
- 2 Parking Spaces
- Land is 640 m²
- Floor Area is 146 m²
- 2 Toilet
- Ensuite
- 2 Garage
- 2 Open Parking Spaces


