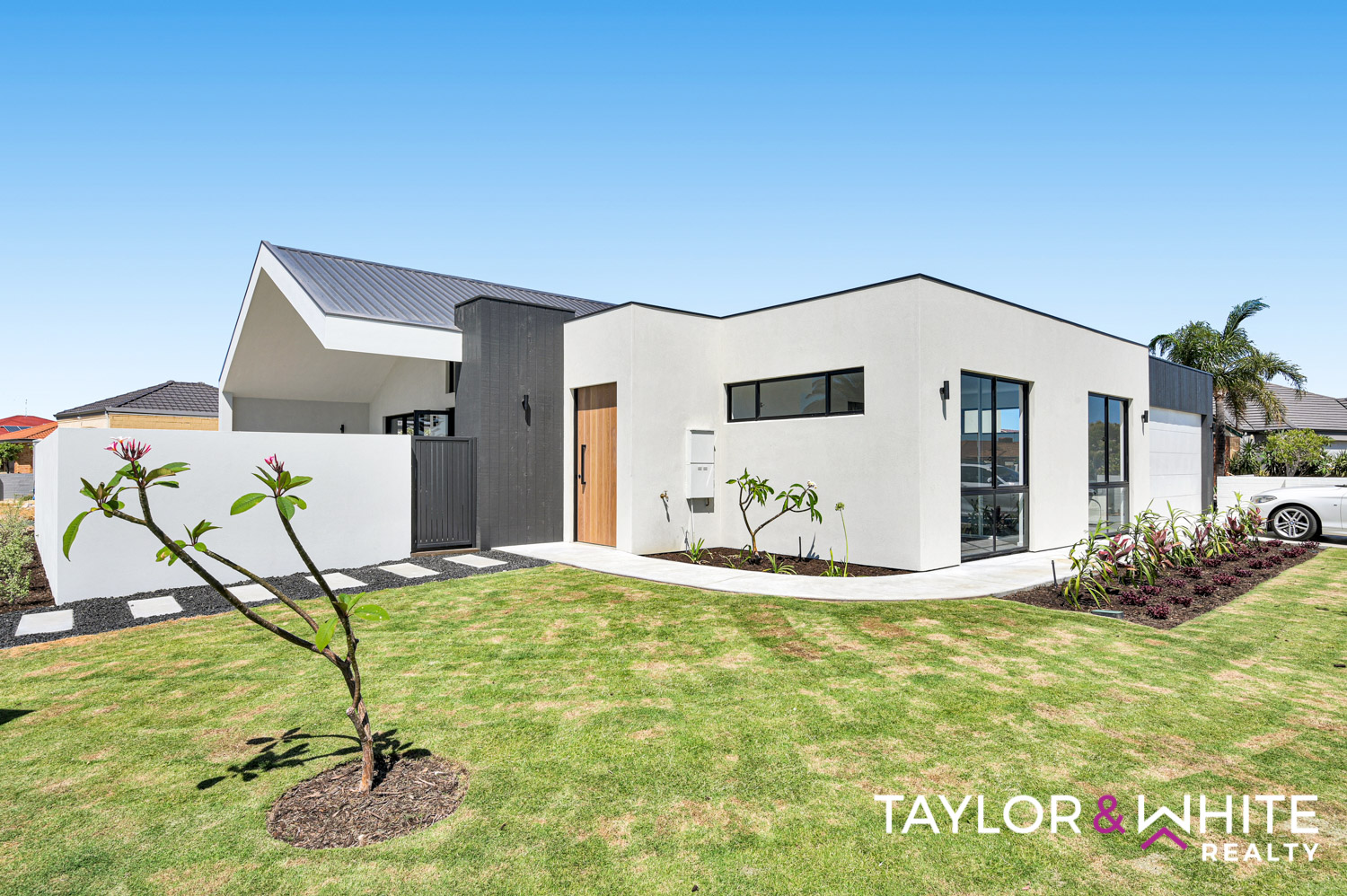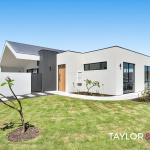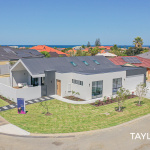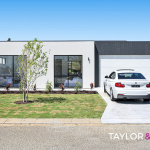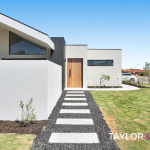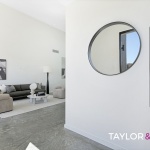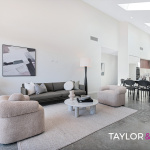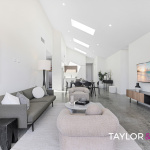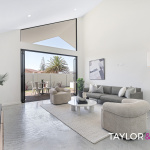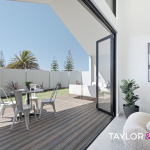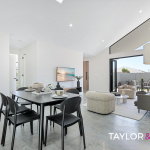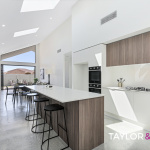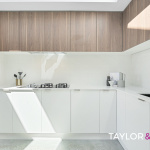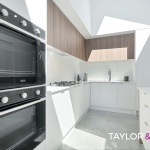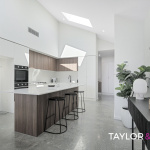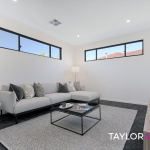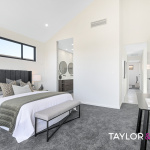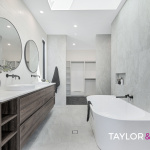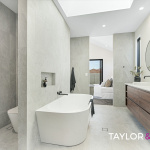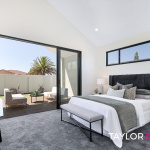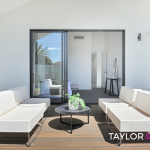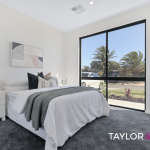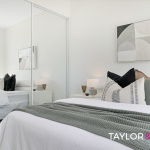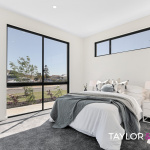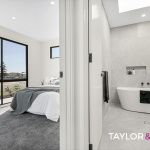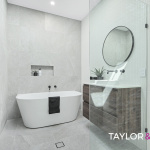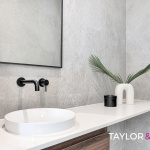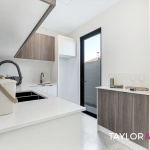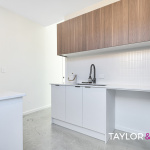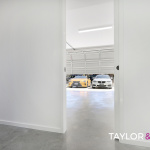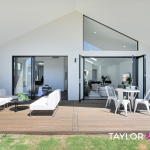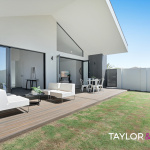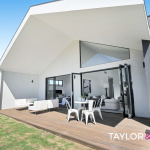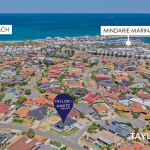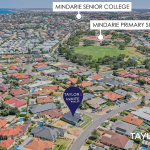Property Details
1 Irvine Cove, MINDARIE WA 6030
SoldDescription
LUXURY LIVING
House Sold - MINDARIE WA
Land size: 382m2 Bedrooms: 3
House size: 206m2 Bathrooms: 2
Year built: 2023 Garages: 2
Presenting a sensational property with no expense spared to showcase the grand and sophisticated design that needs to be seen to fully be appreciated.
With impressive street appeal, this luxury property is situated in a very sought after area in beautiful Mindarie. Walking distance from the beach, close to shopping centre, gorgeous Mindarie Marina, schools and specialty shops.
Manicured lawns and gardens with architectural burnished concrete drive and driveway with remote control garage door that is 2400 high to suit tall vehicles.
The elegance, décor and style of the home is quickly recognized from the moment you walk through the Corinthian Elements Oak 2400mm high x 1200mm wide front door. The burnished concrete flooring throughout the living area is gorgeous, complimenting the high walls with 5m raked ceilings with window to suit.
The skylights in the home bring in light that is distinguished and illustrious, this sets a deliberate soft light coming in the home from unexpected areas, that creates a visual effect that enhances the look and feel of the house.
The incredible looking master bedroom, boasting high raked ceilings and stacker doors that open on to the a deck that is an entertainers haven. This is where you can enjoy your morning coffee whilst admiring your courtyard and low maintenance garden.
A walk in wardrobe that every girl dreams of leading into an ensuite with a double floating vanity, stone bench top and skylight. A 1870mm free standing bath, and a separate shower and toilet. Floor to ceiling 600 x 600 tiles.
You will arrive to a kitchen area that is designed to be the centre hub of the home. Open plan incorporating the dining and lounge room from this area you are able to access the outside through magnificent doors leading onto decking perfect for family time and entertaining friends.
The modern stunning kitchen oozing class with stone benchtops, Da Vinci Blanco 2 x 600mm Delonghi ovens and a 900mm undermount rangehood and a 900mm gas cook top. Accompanied with chic Mela tapware with Mela sinks in the kitchen and the scullery that is perfectly situated next to the kitchen for convenience.
FEATURES:
• Master bedroom – carpeted with dream WIR modern stunning bathroom
• Decked outdoor area leads from the bedroom and living area
• Second and third bedroom – carpeted floors, floor to ceiling windows, high ceilings, sliding mirror robes
• Second bathroom – modern 1700mm freestanding bath with floor to ceiling 600 x 600 tiles. Floating vanity with stone top. Adding to the class in this home the bathroom has black mela tapware with frameless shower screens.
• Open plan kitchen / dining / lounge rooms
• Separate powder room with the same continuous classy look
• Theatre room – carpeted 2700mm ceilings with 2400mm high doors lead into the room
• Reverse cycle air conditioner ducted
• All windows black aluminum
• Decking – Eva last 25 year warranty
• Reticulated manicured garden
• Double extra high two door lockable garage
• Stone benchtops in kitchen and bathrooms
• Ample parking
Property Features
- House
- 3 bed
- 2 bath
- 2 Parking Spaces
- Land is 382 m²
- Floor Area is 206 m²
- 2 Toilet
- Ensuite
- 2 Garage

