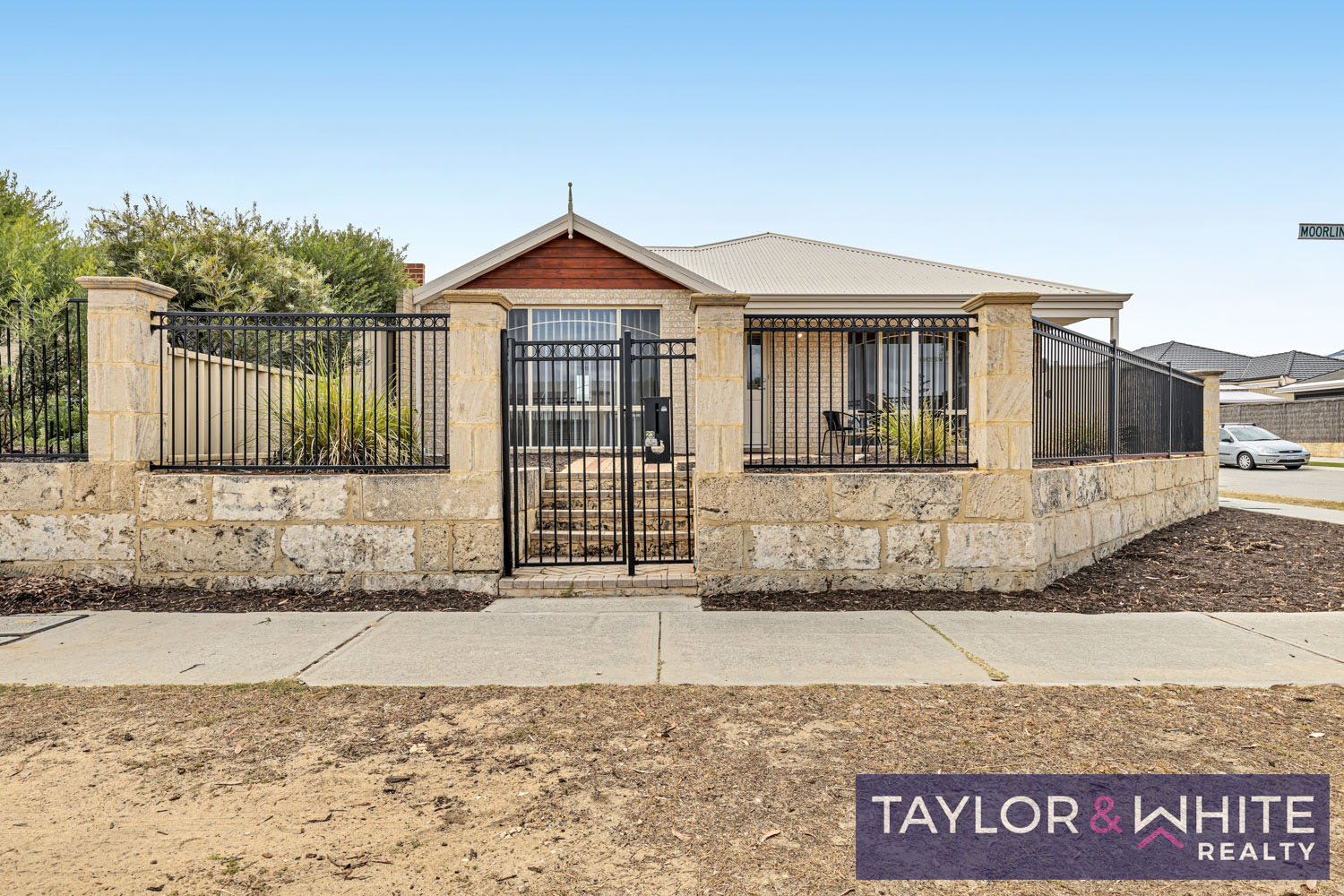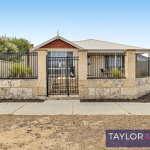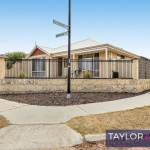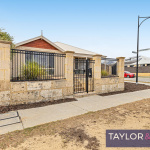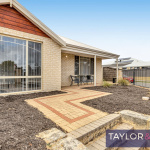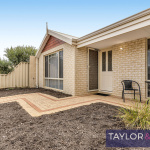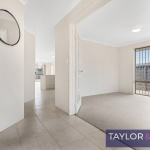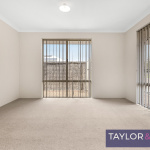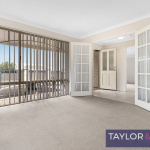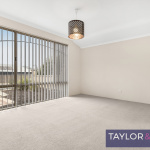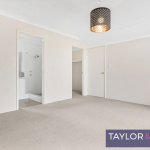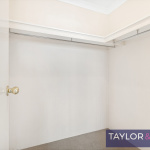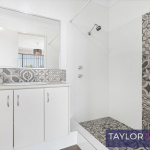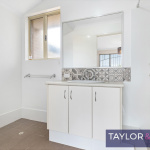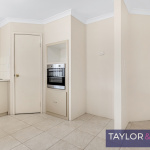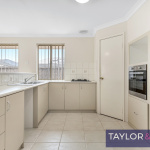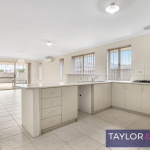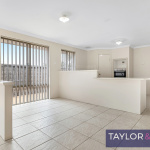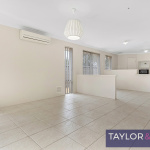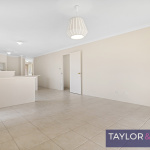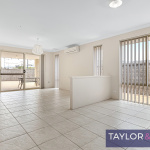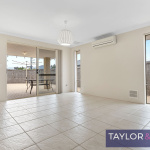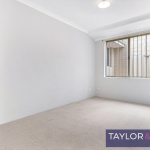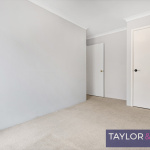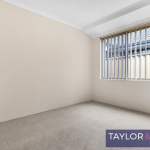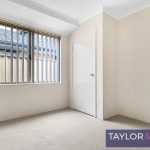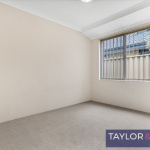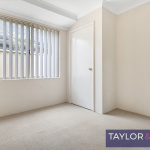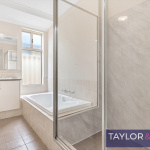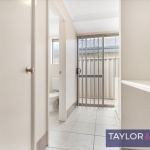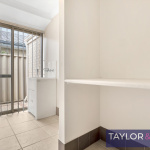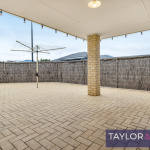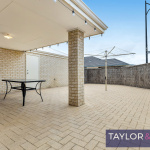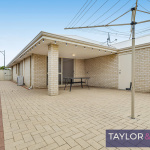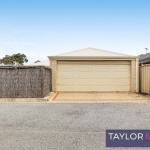Property Details
23 Moorlinch Street, BUTLER WA 6036
Sold $480,000Description
BEAUTIFUL FAMILY HOME
House Sold - BUTLER WA
Land size: 387m2 Bedrooms: 4
House size: 154m2 Bathrooms: 2
Year built: 2007 Garage: 2
Fantastic street appeal this home is on a corner block with nothing to do except move in and enjoy the luxury of what the home has to offer. The property is behind a lovely fence offering security with class.
Convenient, easy access to nearby parks, schools, and amenities, you’ll have everything you need right at your fingertips.
Looking for a home with all the features you need for comfortable living?
This 4×2 house in Butler is sure to impress, with its spacious and inviting master bedroom complete with an ensuite, modern fixtures and a large shower. The master bedroom is a true retreat, featuring ample space to relax and unwind at the end of a long day. With a large window that floods the room with natural light, you’ll love waking up each morning to the beautiful view of your surroundings.
This home also features three additional bedrooms, perfect for accommodating a growing family or for use as guest rooms all rooms carpeted with wardrobes.
The open living space is the heart of the home, featuring a living room and dining area that seamlessly flows into the kitchen. The kitchen is equipped with modern appliances and ample cabinet space making it the perfect space for preparing meals and entertaining guests.
The formal living area is perfect for hosting guests or relaxing in a quiet space behind French doors for privacy.
Step outside onto the back alfresco, where you’ll find a spacious and private outdoor area that’s perfect for hosting BBQs or simply enjoying some fresh air. The back yard is paved, making it low maintenance and easy to clean.
Don’t miss your chance to make this beautiful house in Butler your new home. Contact us today to schedule a viewing and see for yourself why this home is the perfect place to call your own!
FEATURES:
• 4 Bedrooms
• 2 Bathrooms
• Formal living area with beautiful French doors
• Open plan living area with kitchen/dining and lounge room
• Kitchen with gas cooktop and electric oven, ample cupboard space with large pantry
• Great size laundry
• Reverse cycle air conditioner in living area
• Tiled living areas
• Carpet formal lounge and bedrooms
• Paved alfresco
Property Features
- House
- 4 bed
- 2 bath
- 2 Parking Spaces
- Land is 387 m²
- Floor Area is 154 m²
- 2 Garage

