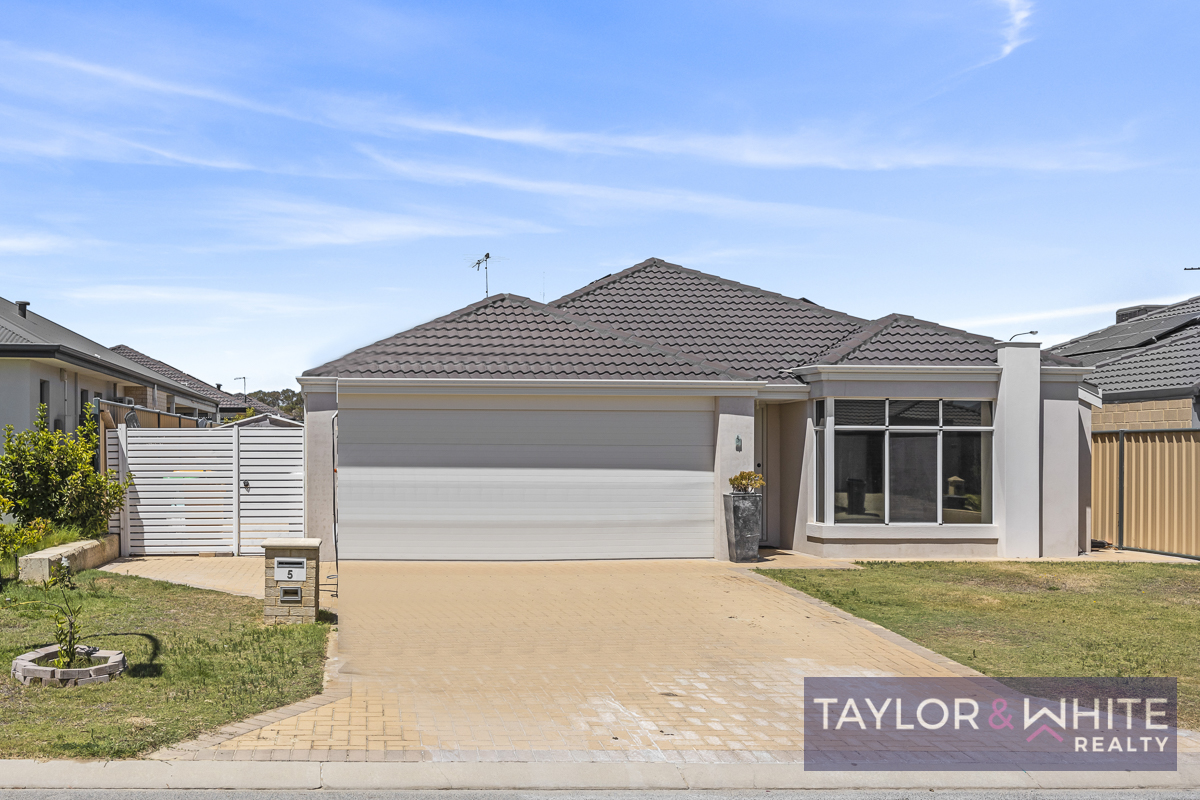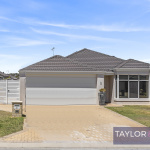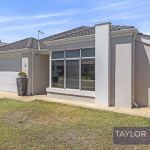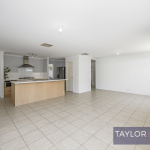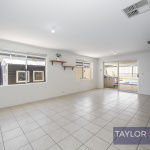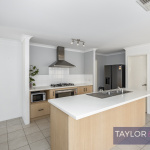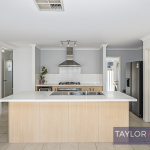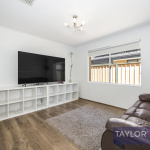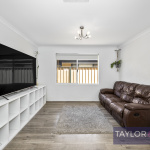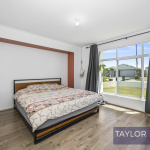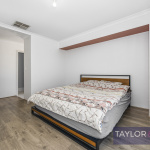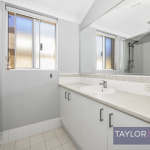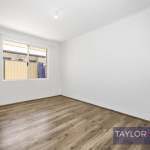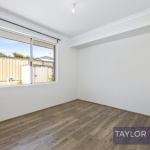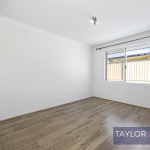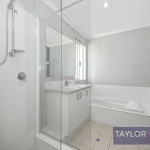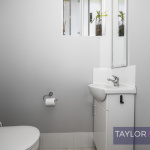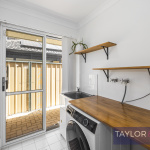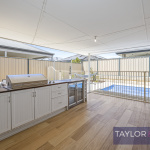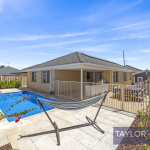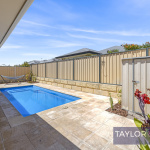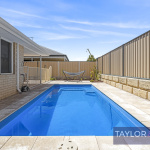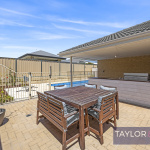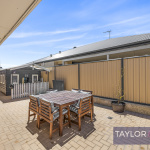Property Details
5 Canunda Way, YANCHEP WA 6035
From $659,000Description
DREAM FAMILY HOME
House - YANCHEP WA
Land size: 450m2 Bedrooms: 4
House size: 155m2 Bathrooms: 2
Year built: 2013 Garage: 2
Presenting this exquisite property, boasting lovely street appeal in a family friendly area, situated close to the pristine Yanchep Lagoon, walking distance to Yanchep Central and Village shopping precincts and surrounded by multiple green spaces and playgrounds. Situated close to the Secondary College and zoned for the newly appointed Independant Yanchep Lagoon Primary School, with easy access to medical centres and close proximity to the eagerly anticipated Yanchep rail extension, due for completion at the end of the year.
A truly impressive property, beautifully designed with elegant natural colours throughout the home with large windows that allow the light to come in and make the home bright and appealing to the eye.
The open plan living area is an entertainer’s delight, with the kitchen as the central heart to the home, looking out to the outdoor area that is perfect for hosting gatherings. The backyard offers plenty of space for children to play, while the outdoor entertaining area is ideal for BBQs and socializing, creating a seamless flow from indoor to outdoor living. If you’re looking to beat the summer heat, the inground pool is a refreshing oasis!
A separate theatre room compliments the open plan dining and lounge area to accommodate a large family, flowing seamlessly for that perfect indoor entertainment experience.
The Master bedroom is a true retreat featuring a walk-in robe and private ensuite bathroom. The 3 additional bedrooms are generously sized, and offer built in robes, ensuring everyone has their own space. The second bathroom is well appointed with a bath and shower, plus the additional bonus of a separate powder room.
The property also has a large double garage with space for two cars, as well as a large, paved driveway, ensuring that parking is never a hassle. Access to the back yard via a side gate, which would make a great spot for your boat or caravan!
In addition to its impressive features, this property also boasts a home water filtration system, with eco-friendly qualities. It is equipped with 22 solar panels and 5.5 Kw inverter, helping to reduce your carbon footprint and save on energy costs.
This property is ready to for it’s next family, the perfect place for you to create your home.
FEATURES:
• 4 Bedrooms
• 2 Bathroom
• Formal lounge/theatre room
• King size master bedroom with ensuite and walk in robe
• 3 great size additional bedrooms all with wardrobes
• Open plan kitchen/lounge/dining room
• Evaporative Air-Conditioning
• Modern bathroom with bath
• Laundry – Built in Linen
• Powder room
• Alfresco with built-in outdoor kitchen including 3 Burner BBQ, Wok Burner & double door fridge
• Titled Floors throughout with fawn oak laminate flooring in the bedrooms/theatre room
• Below ground fibreglass pool
• 22 Solar Panels, 5.5 KW inverter
• Double lockable garage
• Bottled gas
• Home water filtration system
Property Features
- House
- 4 bed
- 2 bath
- 2 Parking Spaces
- Land is 450 m²
- Floor Area is 155 m²
- 2 Toilet
- Ensuite
- 2 Garage
- Built In Robes
- Outdoor Entertaining
- Evaporative Cooling

