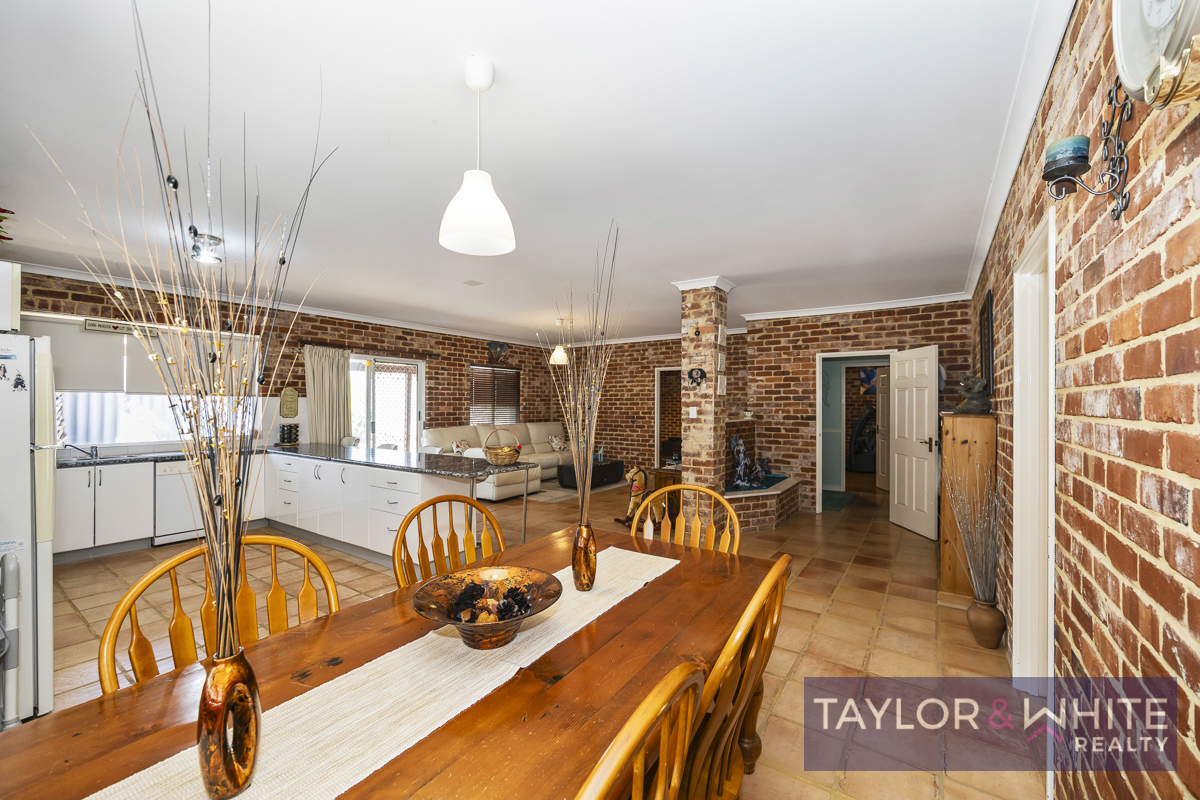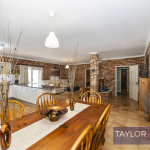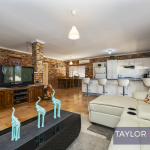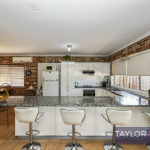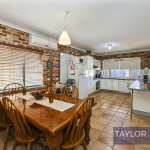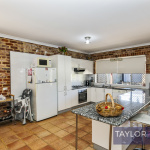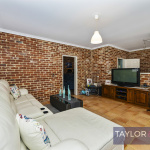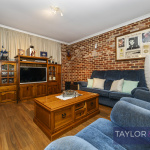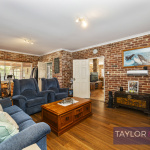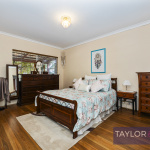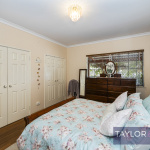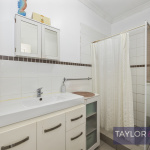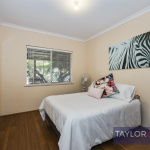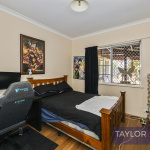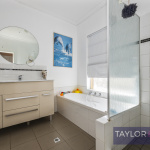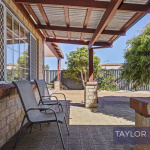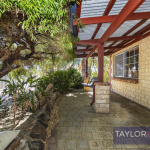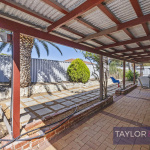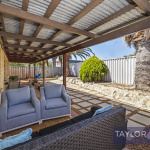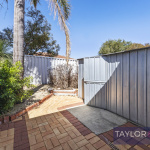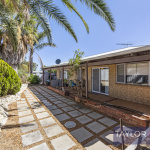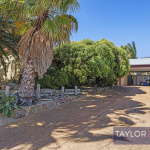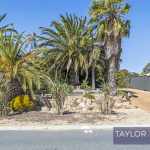Property Details
81 Aldersea Circle, CLARKSON WA 6030
Sold $690,000Description
Spacious Family Home with Character and Charm
House Sold - CLARKSON WA
You’ve been waiting patiently and the property is now ready for viewing!
HOME OPEN SUNDAY, 19TH MAY 11.30AM – 12.15PM
Welcome to this character filled four-bedroom, two-bathroom home, perfect for families looking for a comfortable and spacious home.
Situated on a very generous 742sqm block, this home offers space for all the family with a large separate lounge room and a huge open plan kitchen, meals and family area.
When you enter the lounge room the character of the gorgeous brick walls brings a feeling of yesteryear but with a modern vibe.
Tiled floors throughout the kitchen, meals and family area make cleaning easy and again the face brick is gorgeous in this area and adds a sense of warmth to the home. This area also has reverse cycle air-conditioning.
The kitchen offers an abundance of storage and bench space with under bench and overhead cupboards. The breakfast bar is the perfect place for the family to congregate in the mornings.
The main bedroom is very spacious and offers wall-length built in robes and an ensuite bathroom for convenience.
Bedrooms 2 and 3 are double/queen size with timber floors and double built-in robes. Bedroom 4 is currently being used as a study, but the option is yours.
A big main bathroom offers a large vanity, separate shower and bathtub.
Storage is not a problem with a double linen cupboard off the hallway and overhead cupboards in the laundry. Outside there is a decent size garden shed for the tools.
Outside you can enjoy the front verandah which offers privacy or relax under the rear patio.
Established palm trees and other vegetation ensure there is natural shade to enjoy.
There is a double carport for parking plus extra driveway parking for your guests.
Located close to schools, transport, parks, shops and restaurants the price guide for this warm and inviting home is Offers Above $649,000.
Property Features
- House
- 4 bed
- 2 bath
- 2 Parking Spaces
- Land is 742 m²
- Floor Area is 160 m²
- 2 Toilet
- Ensuite
- 2 Carport
- 2 Open Parking Spaces

